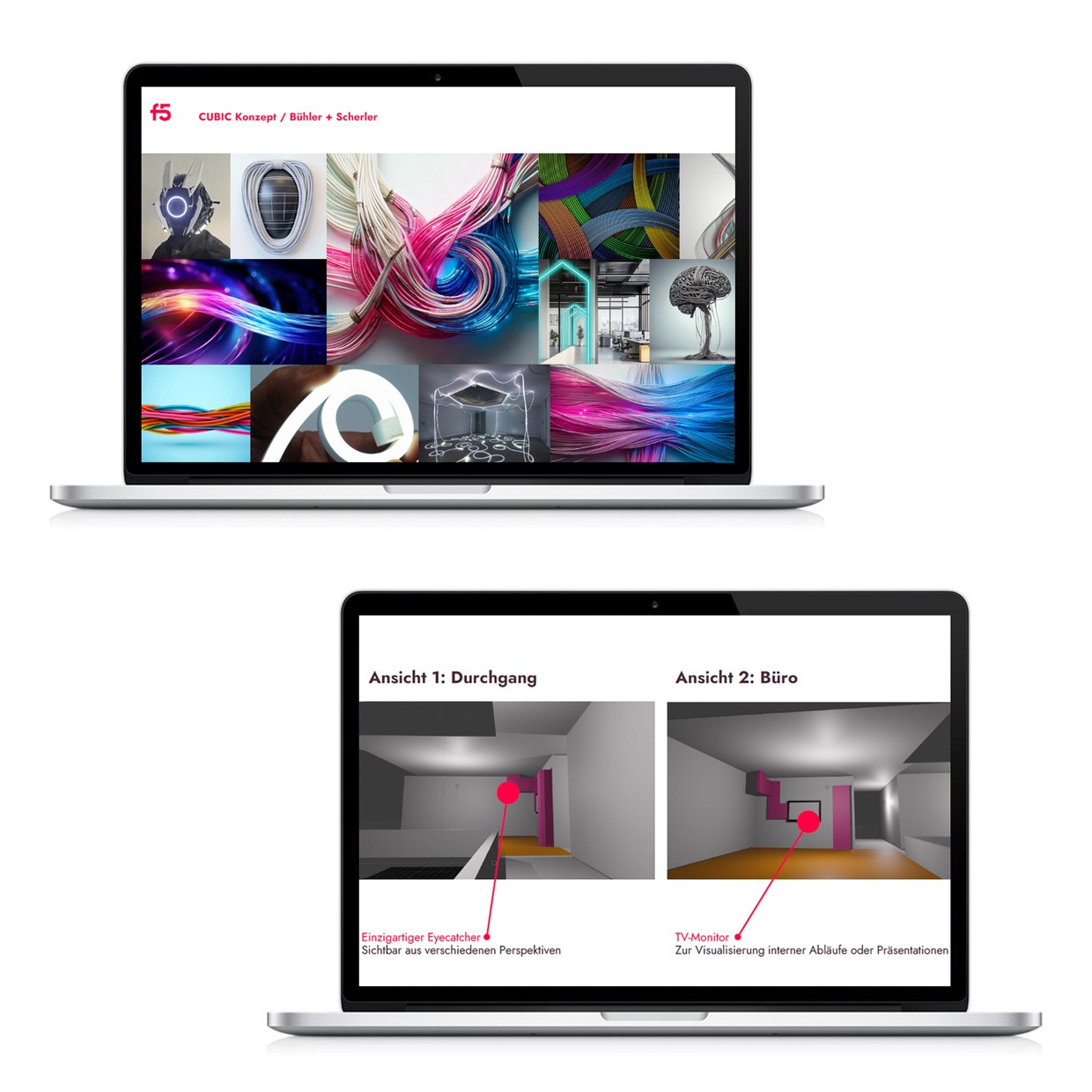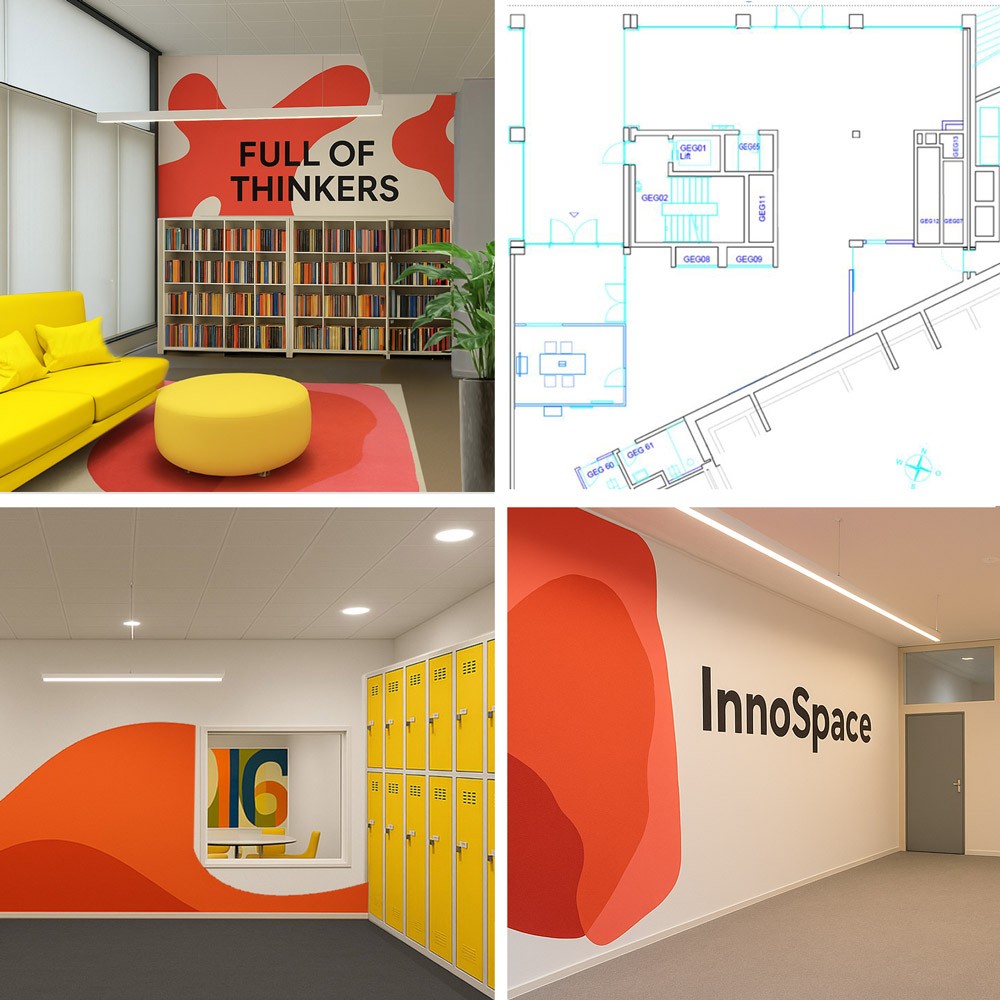Trade fair presentations and interiors that move people.
Spaces with character have an impact, and so do trade fair presentations. However, the common thread that reveals identity and personality is often missing. As an atmospheric designer, I develop brand spaces and trade fair concepts that move people and leave a lasting impression.
Atmospheric design is more than just design.
It's about staging.
I design spaces holistically: materials, lighting, acoustics, digital and physical elements that intertwine and create an atmosphere that specifically triggers emotions.
5 principles shape my work:
Every brand and every person has a unique profile.
Spaces should arouse curiosity, inspire, and enable interaction.
Design goes beyond the visual. Sound, haptics, and light shape the experience. Immersion is key.
Creating concepts that have a lasting impact and are remembered.
Original surprises: Unexpected ideas that capture attention and create differentiation.
Services

Trade Fair Concepts
I develop strong guiding principles and storylines for your trade fair presence: from the initial sketch to visitor guidance and booth staging.
- Development of guiding principles & storytelling
- Integration of digital elements & hybrid formats
- Design of stand architecture and media display
- Visitor activation and interaction elements
- Coordination and support through to implementation

Brand Spaces & Showrooms
I develop concepts that make identity tangible and also give company headquarters or offices a special character, in collaboration with architectural firms and tradespeople.
- Showrooms, branch and office concepts
- Digital touchpoints & interactive media in the space
- Material and media concepts that showcase products
- Development of color, lighting, and acoustic concepts
- Implementation with a clear brand identity

Private Interiors
I support private clients from the idea to implementation, including construction management and furniture designs. I place great value on everyday functionality.
- Room concepts & furniture planning
- Color and material consulting
- Key pieces & decorative elements
- Budgeting & interior design management
- Upcycling & a mix of high- and low-end items

Services
- Room check, idea, mood board & creative direction
- 3D view & storyboard for the "Solar Plant" video
- Project planning & budgeting for management
- Concept for modular implementation (stationary + mobile)
- Digital and technical proposal with budgeting
- Touchscreen, LED and video content + remote control
The concept was convincing in its combination: technical authenticity, show effect, and everyday usability through remote activation and mobility for trade fair use. Implementation ultimately failed due to this year's marketing and trade fair budget cuts triggered by global turmoil for the Swiss industrial sector. However, the idea remains a vivid example of how I use creativity and strategy to develop striking brand experiences that attract customers and engage with prospective customers.
Are you planning a visitor center, showroom, or trade fair booth?
Showcase: Bühler + Scherler Visitor Center Installation
Eye-catcher in the CUBIC
For the Bühler + Scherler visitor center, I developed a proposal for a playful, multimedia concept in a small space that would visualize the company's technical expertise for visitors to the CUBIC with a physical eye-catcher, interactive elements, remote activation, and a mobile trade fair version.
Task
Design a small, semi-open space in the CUBIC that succinctly showcases the company's core competencies of cable laying, building automation, and electrical engineering: playful, eye-catching, and with a lasting emotional impact.
Idea
An installation with industrial cable harnesses, LED displays, and robotic elements as eye-catchers, combined with an integrated monitor for references and presentations. The design should be visible from various perspectives and, as a mobile component, also suitable for use at trade fairs.

Services
- Development of the spatial and usage concept for all zones
- Design of a color and material concept with a brand-related yet distinct identity
- Visual suggestions for the walls, entrance, library, and meeting room
- Planning of furniture, seat cushions, plants, and textile flooring
- AI-generated visualizations based on customer photos after the first viewing
- Integration of storytelling elements as spatial anchor points
The concept combines brand-related recognition with a distinctive character. It clearly structures the space, enhances the quality of stay, and makes it tangible from the outside as well. Even if not all elements were finally implemented, the design served as a creative framework and source of inspiration for further internal development.
Are you planning a spatial concept that combines architecture, function and storytelling?
Retailbank InnoSpace / Workshop Space
Storytelling in Space
For InnoSpace, a creative sub-brand of the large Swiss retail bank, I developed an additional spatial concept that served as inspiration for the redesign. The starting point: functional, sparsely furnished rooms with sloping walls, no clear zoning, tone-on-tone color schemes, and no atmosphere. The goal of my work was to significantly enhance the space with structure, storytelling, and a design theme.
Idea & Suggestion
Based on the distinctive color scheme of the retail bank and the Red Square, but with a much freer, creative identity, a dominant color and material concept was created based on warm red tones and organic shapes. The design follows the principles of clear spatial zoning, eye-tracking, and repeated color and material accents. It connects the entrance area, reading area, meeting room, and anteroom into a harmonious sequence in which each zone has its own function.
Special Requirements & Storytelling
- Symbolism in the entrance area: The symbolic design of a landscape with a sporting spirit welcomes visitors and uses the viewing window into the meeting room to provide a visual preview of the creative activities.
- Library as an interface to the outside world: Positioned at the storefront to utilize daylight and engage passersby.
- Integration of existing elements: Existing yellow furniture from the existing building was incorporated into the new concept upon request.
- Consideration of the floor plan: Sloping walls were integrated into the design to ensure optimal positioning of presentation areas and technology (screen, projector) and ensure a sense of surprise.